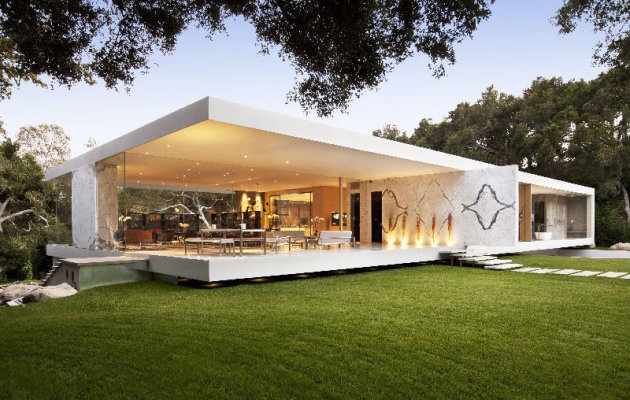 The Glass Pavilion home in Santa Barbara. (Photo: Sotheby's Homes)
The Glass Pavilion home in Santa Barbara. (Photo: Sotheby's Homes)
There’s a good reason your life coach tells you to “bring down your walls.” It opens your mind, gives more breathing room and helps create a feeling of continuity. The same applies for architecture. Homeowners opting for fewer walls, floor-to-ceiling glass surfaces and wide-open spaces can bring in more light, make small areas look expansive and meld the living room with the backyard.
More home buyers are striving to capture better views and “more of an indoor-outdoor relationship” with their homes and the environment, according to Utah-based architect Clive Bridgwater. Take, for example, the award-winning 9,000-square-foot abode Bridgwater designed with dramatic views of the snow-capped Wasatch Mountains.
Instead of duplicating all the elements of a two-tier great room outside, Bridgwater employed new technologies that made it possible for a 30-foot stretch of wall to fold into a corner and seemingly disappear, instantly creating an outdoor living room. During the summer, an equivalent room below opens to the pool area and lawn.
Read on for more about this and other open-air homes:
Glass Pavilion, Santa Barbara, Calif.
Price: $13.99 million
Like a jewelry case filled with sparkly baubles, the walls of “The Glass Pavilion” are “crystal clear,” from floor to ceiling, says Suzanne Perkins of Sotheby’s International Realty, who handles the $13.9 million listing. At stake? Only a 14,000-square-foot modern home in exclusive Montecito with walls so clear, it's hard to distinguish whether they’re open or not.
But there’s no need to worry about neighbors taking a peek -- the five-bedroom residence is privately set on nearly four acres of oak groves. The open floor plan continues inside and a bookcase between the living and dining spaces provides definition to the great room. Downstairs a walnut-lined gallery can display up to 32 cars.
 The Glass Pavilion home in Santa Barbara. (Photo: Sotheby's Homes)
The Glass Pavilion home in Santa Barbara. (Photo: Sotheby's Homes)There’s a good reason your life coach tells you to “bring down your walls.” It opens your mind, gives more breathing room and helps create a feeling of continuity. The same applies for architecture. Homeowners opting for fewer walls, floor-to-ceiling glass surfaces and wide-open spaces can bring in more light, make small areas look expansive and meld the living room with the backyard.
More home buyers are striving to capture better views and “more of an indoor-outdoor relationship” with their homes and the environment, according to Utah-based architect Clive Bridgwater. Take, for example, the award-winning 9,000-square-foot abode Bridgwater designed with dramatic views of the snow-capped Wasatch Mountains.
Instead of duplicating all the elements of a two-tier great room outside, Bridgwater employed new technologies that made it possible for a 30-foot stretch of wall to fold into a corner and seemingly disappear, instantly creating an outdoor living room. During the summer, an equivalent room below opens to the pool area and lawn.
Read on for more about this and other open-air homes:
Glass Pavilion, Santa Barbara, Calif.
Price: $13.99 million
Like a jewelry case filled with sparkly baubles, the walls of “The Glass Pavilion” are “crystal clear,” from floor to ceiling, says Suzanne Perkins of Sotheby’s International Realty, who handles the $13.9 million listing. At stake? Only a 14,000-square-foot modern home in exclusive Montecito with walls so clear, it's hard to distinguish whether they’re open or not.
But there’s no need to worry about neighbors taking a peek -- the five-bedroom residence is privately set on nearly four acres of oak groves. The open floor plan continues inside and a bookcase between the living and dining spaces provides definition to the great room. Downstairs a walnut-lined gallery can display up to 32 cars.





No comments:
Post a Comment